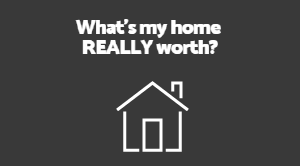-
Lot Size
-
Home Size1,550 sqft
-
Beds4 Beds
-
Baths2 Baths
-
Year Built1978
-
Days on Market6
New Listing: 502 Village Center Drive
- Homes for Sale
- 502 Village Center Drive, alder cabinetry, Coffered ceiling, encinitas home for sale, granite countertops, home for sale in encinitas, KitchenAid appliances, landscaping in encinitas, Linda Moore, mahgonay front doors, slate walkway, tile roofing
- December 16, 2013
Three-bed and bath home for sale in Encinitas
Who says the holiday season is not a buying month? When you have this beautifully remodeled home in Encinitas that oozes out the character and comfort you are looking for, who could say no?
When approaching the exterior of this home located at 502 Village Center Drive, you are instantly taken in by the perfect landscaping and the tile roofing. Tile roofing is an extra stellar as it is fireproof. This Encinitas home for sale, sitting on a lot sized up to 10,889 square feet comes equipped with an attached three-car garage.
Upon entry to this 1980 remodel with its stellar mahogany doors after sauntering up the slate walkway, you immediately feel the coziness of the foyer. This is connected to a living room, which displays an angled roof and many windows to provide natural sunny California light.
The living area is also connected to the dining room that has a minor elevation. The dining area again sports an angled roof, and auspicious Pella windows. There is a beautiful hanging chandelier to add more atmosphere when entertaining guests in this elegant room
The hallway from the foyer joins up with the kitchen. With a large window right over the kitchen sink there is much natural lighting, but also to add more lighting to the room are recessed lights in this coffered ceiling. There is an abundance of cabinet space – which are custom cabinetry made of hand-stained alder.
This food area has new and high-end appliances (i.e. microwave, dishwasher, stove and refrigerator) provided by KitchenAid. This sleek kitchen also has granite counter tops.
Next door to the eatery is the family room. This comfortable space with new wall-to-wall carpet is prepared with large windows and a glass door that leads into the backyard. There is a fire place with plenty of mantle space to add the perfect ambiance to the room.
In the corner off the family room stands a bar area that also has alder cabinetry, but is considerably lighter than that of the kitchen cabinets. The ledge of the angled custom-made bar is also topped with granite countertops.
Moving through the family room back doors leads you to a perfectly landscaped area with a built-in barbecue area in the concrete. The back area is also fully fenced with plenty two patio spaces to entertain guests and lounge around, as well as a grassy area to partake in exercise or games.
From the living room or the foyer area there is set of steps to go to the second level. The master bedroom has an angled ceiling like that of the dining and living room. At each corner of the room there are double windows. The master bedroom also obtains a white brick fireplace.
In the master bath, the ceiling and wall have a distinct and very unique color paint job. Including hanging lights and a large mirror, the granite countertops also have his and her sinks. There is plenty space in the linen closet that has a double door, as well as cabinet space.
The guest bedroom is a fine room to give them the splendid experience at your abode, while the guest bath (or the powder bath) is a half bath with a wall-to-wall mirror. There is also a hall bathroom with natural lighting seeping in and includes a shower.
The backyard also has a side area to provide more room. There is also an awning over the kitchen window. You may access the backyard through the family room area or through the kitchen.
This area in the Village Creek neighborhood, is close by a community pool tennis and greenbelts. Come out and visit this wonderful home for sale in Encinitas!





